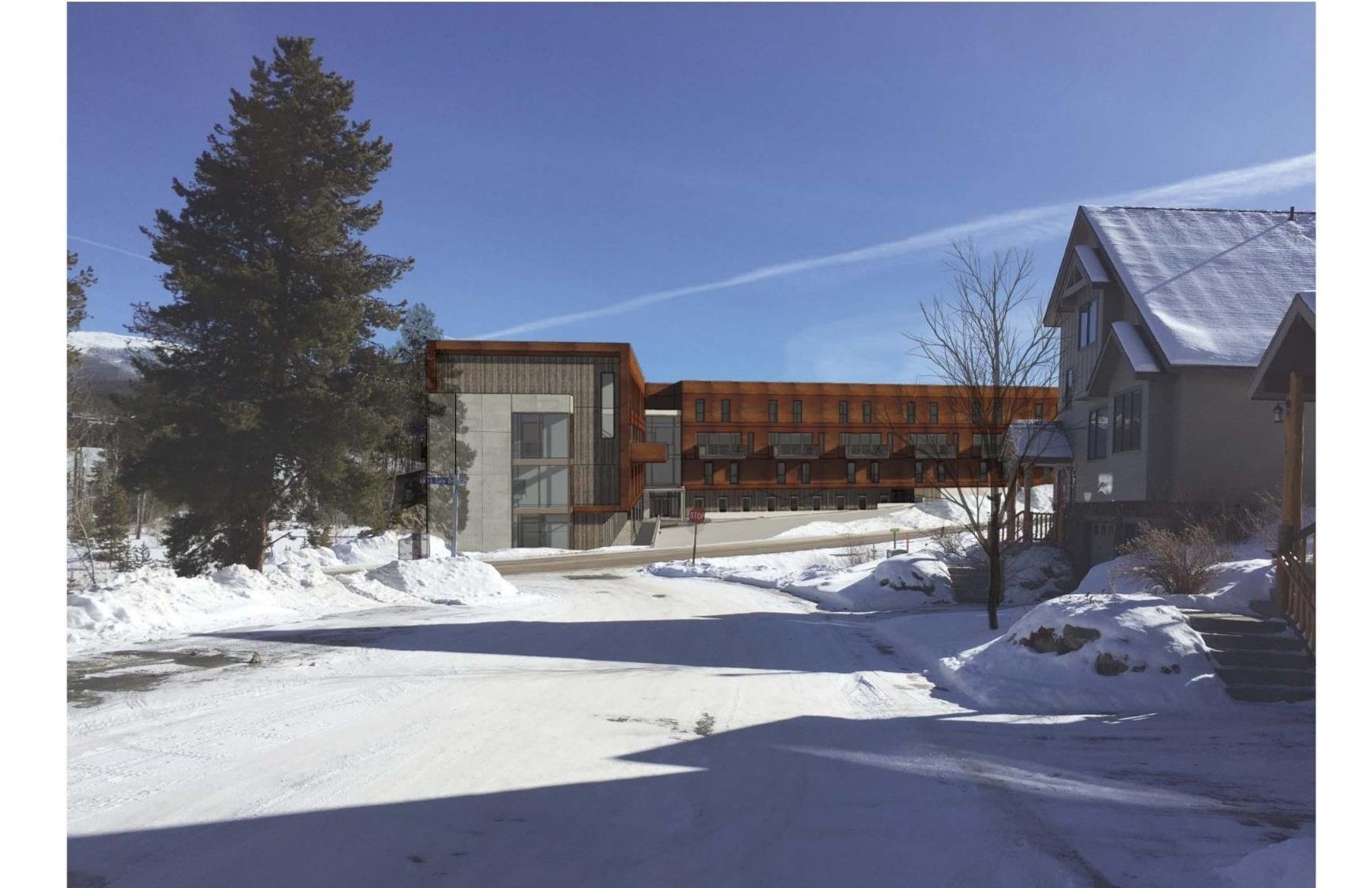
DIMMIT
This project was a collaborations between the Town of Winter Park and Allterra Mountain Resorts. The focus was on an elevated level of employee housing focusing on livability for employees of the town and/or the resort.
The unique solution was a four story building with circulation only on levels one and three. Two-level units would be accessed from only two levels while making up a four story building. Exterior covered ample “gear lockers” were provided under the building on the first level accessible from the outside for easy ski, mountain bike and even small kayak storage, keeping these items from living in the halls or on the large exterior decks provided for each unit.
The building is clad in cor-ten steel with concrete and weathered wood accents. Typical units contained a public living level accessed from one side of the hall wall and the four bedrooms going either up and over - or down and under - to provide light and natural ventilation to al units. Single story accessible units round out the unit mixes. Amenities include an atrium with first and third level lounges for the tenants and a “back door’ directly existing towards the Winter Park main street.
MORE DETAILS & DIAGRAMS TO FOLLOW…. This one is great!
COLLABORATORS
Town of Winter Park
Alterra Mountain Resort
ADDITIONAL TEAMMATES TO FOLLOW….



