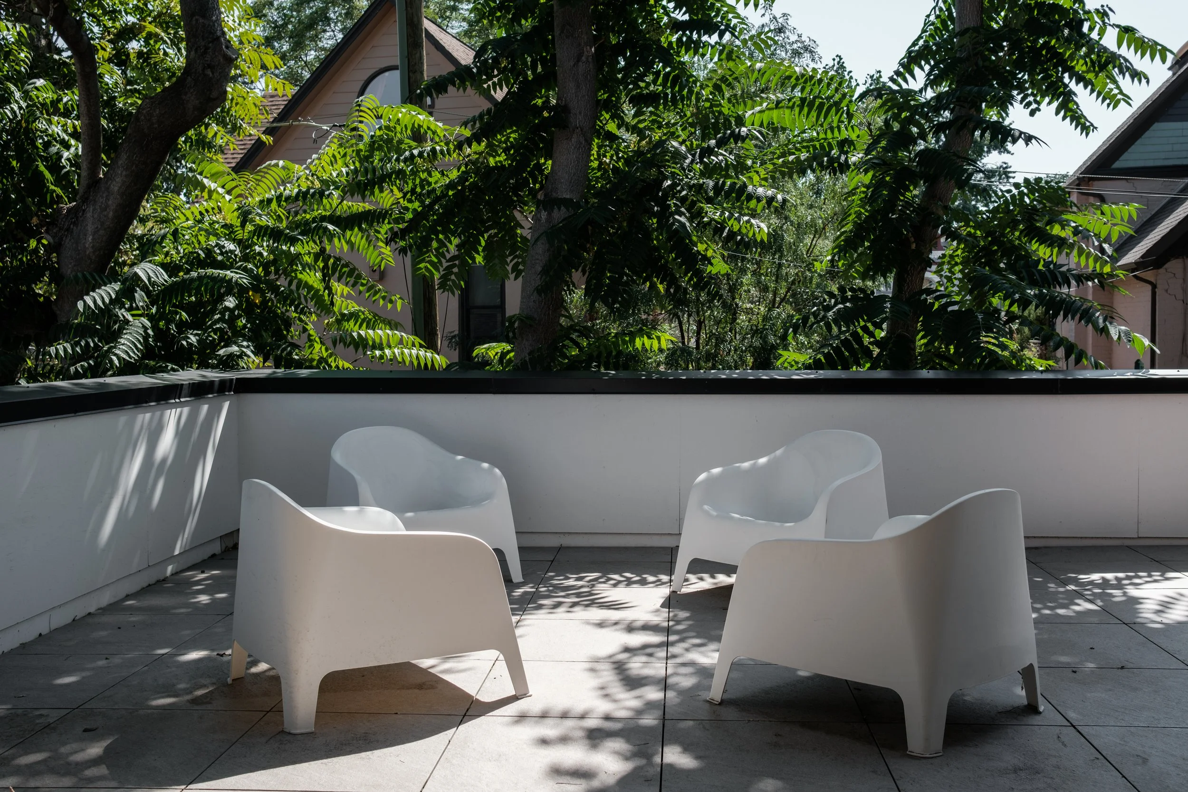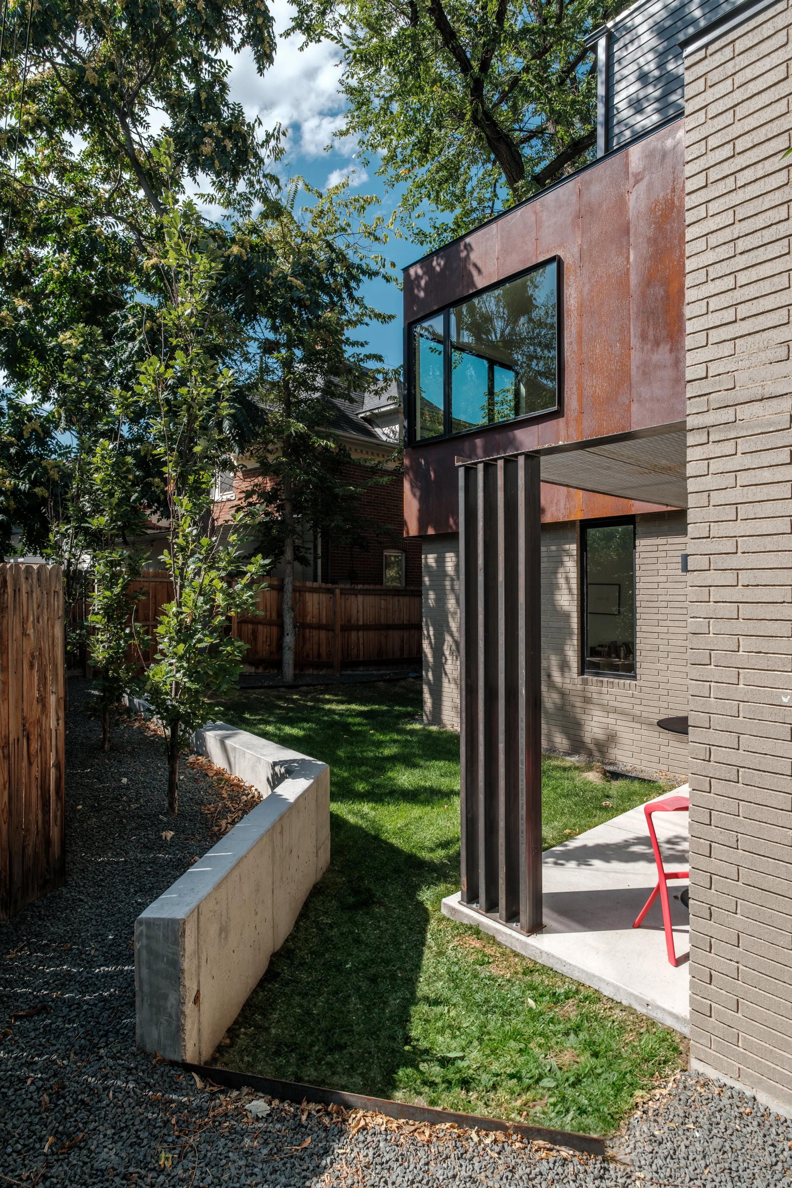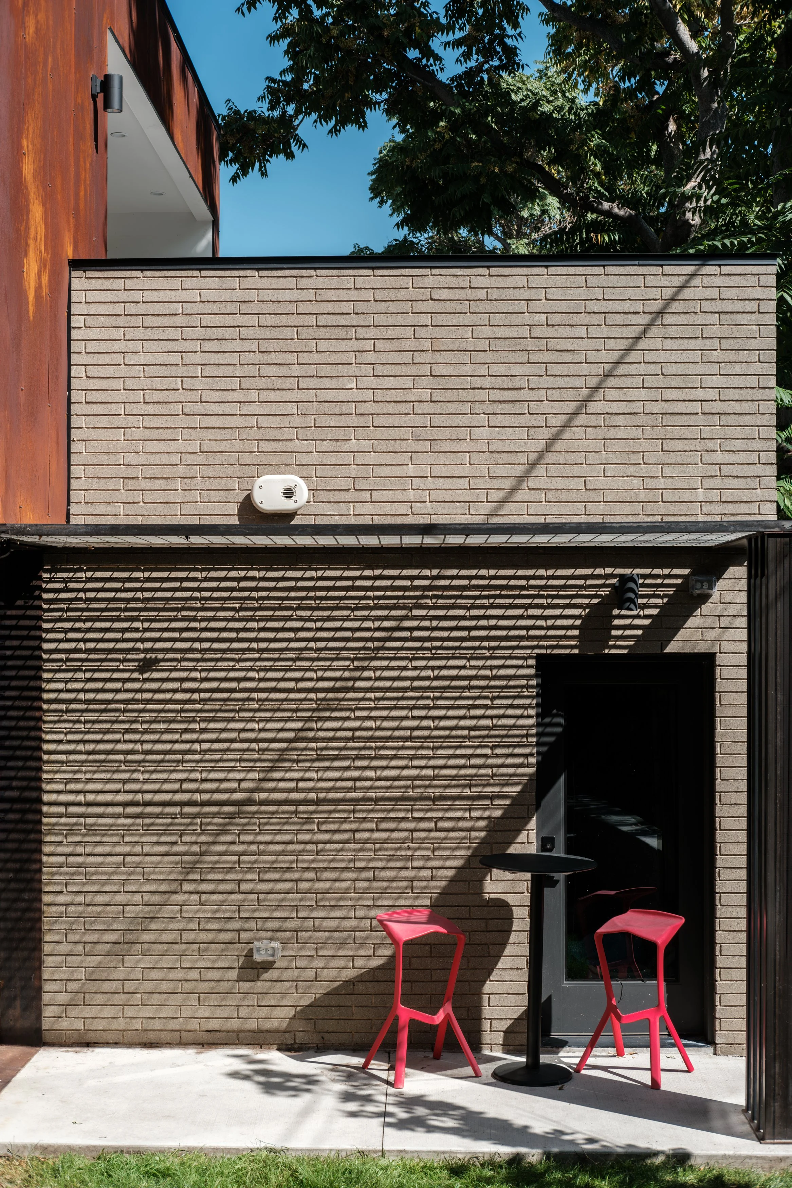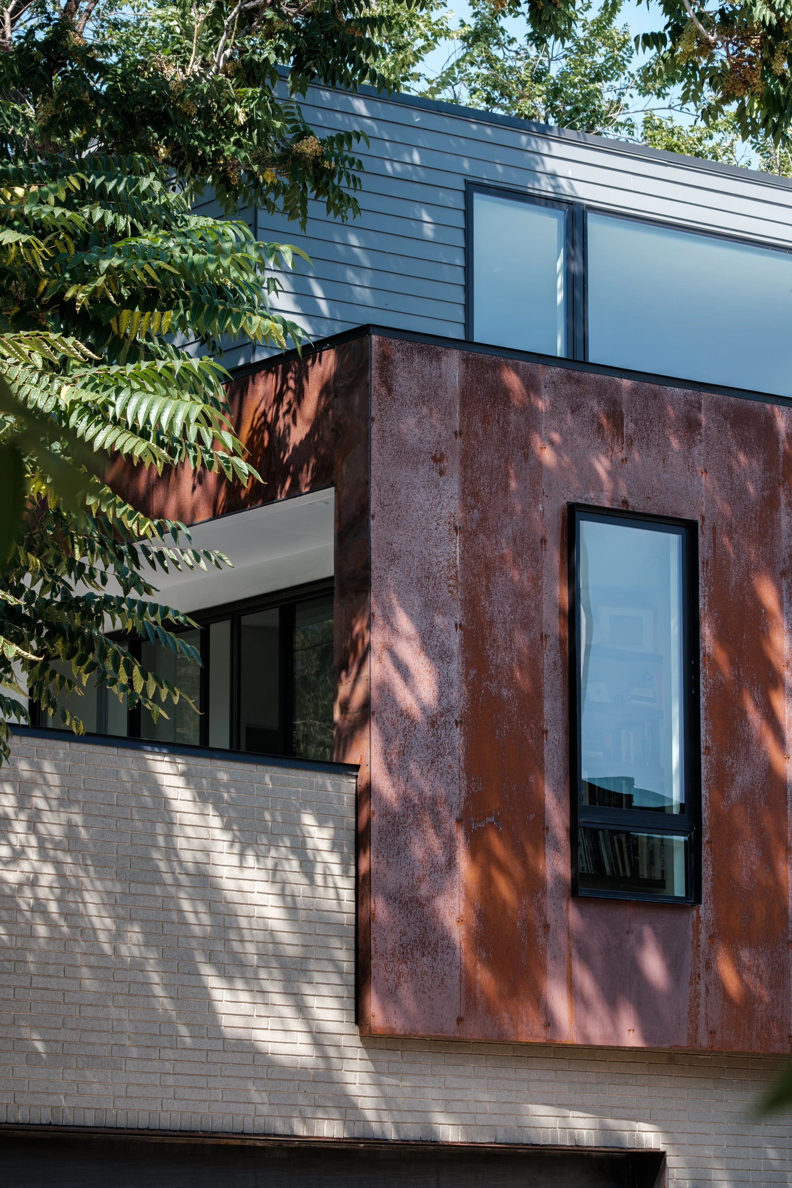
2610
What was described as a leftover unbuildable site in now an “upside-down” residence in Denver’s Jefferson Park neighborhood that overcomes it tight site to gain a feeling of expansiveness and privacy in spite of its 3600sf site. The home takes advantage of its potential by stealing views of downtown Denver down the busy street in front and stretching tall to gain views over the existing context and down the hill.
Deciding to put the sleeping spaces on the ground level allowed the second level to start to grab both views of the City and views directly into the surrounding tree canopies which were carefully kept during construction. The house is filled with light through expansive windows that allow the home to feel much bigger and more isolated than the small lot should allow.
On the top level the family room, complete with a cargo net above the stairs under an operable skylight, spills out to a deck tucked under the 100 year old American Elm towering over the home while views to the east catch the full Denver skyline.
Custom steel details are prevalent in the house. Exterior materials are weathered steel, and some lap siding for the top level. Inside the white oak centered palette includes radiant concrete floors on the ground level complimented by light oak flooring and carpet at the top level. An ample but peacefully simple kitchen helps balance the steel backed fireplace area on the main level. The strategically placed windows allow ample light all day and allow the home to feel connected to its surrounded on a site that is truly constrained within its urban context.
COLLABORATORS
Fuse Studio
IMEG Engineers
Proof Civil
Heron Construction Group
R Design
Porcelanosa
Galleria Lighting
ESI Surveying
Treehouse Supply
Marvin Windows & Doors / Clearview-Windows
Travis Rummel Photography
Daniel Jenkins Photography

























